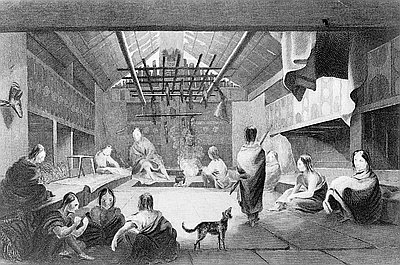Structures
Indians along the Pacific Coast had the advantages of a mild climate and an abundance of easily worked cedar and other wood for building. Shelter provided relief from rain, wind, and cold and commonly took the form of large family houses built of logs that supported siding of vertical or horizontal cedar planks. The low gabled roof was also made of planks, laid on a center ridgepole, and constructed so they could be moved aside to let smoke escape. Inside, lodges were lined with platforms or ledges for sleeping, and there were one or several fires for warmth and cooking. Lodges, which held as many as four families, were grouped in villages that might be used only seasonally but were more often permanent. A stable food supply based on fish and game supported the people of most coastal areas, where huge shell and bone middens testify to the sustained and permanent nature of many communities. The wood used in lodge construction, especially cedar, was long-lasting, but still needed continual maintenance in the damp marine climate. Other structures such as sweat lodges and graveyards of raised canoes were more temporal.
Peoples of the Mountain and Plateau area of central and northeastern Oregon faced a drier, colder climate and seasonal food resources. Timber was plentiful in many areas, but the pitch-infused pine that was most available did not split into convenient planks as cedar readily did. The need to move about seasonally in search of game, fish, and other food also worked against the development of permanent settlements. Accordingly, there were several variations of lodges, with such commonalities as shared space for several families and central fire pits. Sahaptin winter lodging included A-frame lodges or longhouses. These typically were built with an excavated central area and constructed of wooden house posts supporting a rectangular roof frame. Additional poles were braced against the frame to support tule mats. Several layers of mats could be used, banked with grass and soil to provide additional insulation. Another Sahaptin winter dwelling was a circular structure that was dug seven or eight feet into the earth with central poles supporting the roof poles. Summer housing among the Sahaptins was commonly a circular, mat-covered tipi in the mountains or an open-walled shelter that might also serve as a fish-drying rack. The Molala, who ranged along both east and west slopes of the Cascade Mountains, had better access to wood, and they built winter longhouses characterized by a single log ridgepole that supported a gabled framework of poles covered in slabs of cedar or hemlock bark.
The harsh interior Great Basin in the southeastern quarter of Oregon was sparsely inhabited by Northern Paiute families. Facing a climate that brought bitter cold and scorching heat and a land that had little rain but a plentitude of lakes and briny marshland, the Northern Paiutes lived in structures that varied with the season and the available materials. Winter houses were typically conical frames of willow poles, covered with tule mats or sewn bundles of long-stemmed grass. During the hot summers, structures that performed as windbreaks or shades were built of brush and poles, sometimes with tule mat roofs. Houses tended to be dispersed, especially in winter, because spreading out put less strain on the limited resources of fuel and water.
Oregon Indians visibly affected the land and created a distinct landscape. The impacts included the creation and maintenance of prairies in the Willamette, Umpqua, and Rogue River valleys through seasonal burning, the construction of temporary and permanent dwellings of wood, the development of trails, and the building of a variety of structures, including sweathouses, graveyards, fishing platforms, and food-drying racks. All of the structural works were dependent on using accessible local materials, most particularly wood.
Disease decimated the Native population early in the nineteenth century, perhaps by a factor of more than 80 percent. The population decline was followed by wrenching changes and violence that came with Euro-American trade and settlement. Because of those dramatic changes to Indian life, we have a diminished awareness of the impact that Native peoples had on the landscape. Aside from a growing archeological record, there are virtually no surviving intact examples in Oregon of Indian structures that date from the period prior to Euro-American contact. What does remain are traces of the network of trails that supported Indian commerce, contemporary fishing platforms and sweathouses that are similar in function and materials to their earlier prototypes, and the record preserved in oral traditions and historical illustrations. Contemporary tribal activities, such as powwows, tribal museums, and cultural centers, also help maintain the continuity of earlier traditions.
© Richard H. Engeman, 2005. Updated by OHP staff, 2014.
Sections
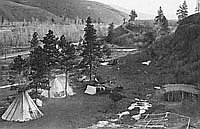
Native Ways and Explorers' Views before 1800
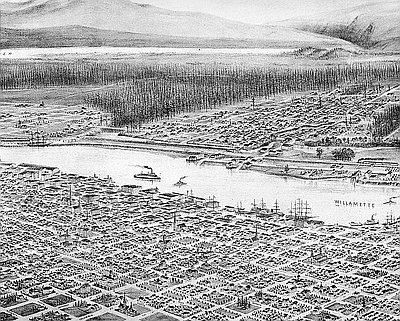
Euro-American Adaptation and Importation
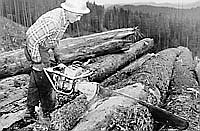
Sawn Lumber and Greek Temples, 1850-1870
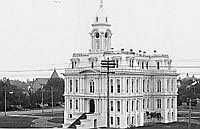
Architectural Fashions and Industrial Pragmatism, 1865-1900

Revival Styles and Highway Alignment, 1890-1940

International, Northwest, and Cryptic Styles
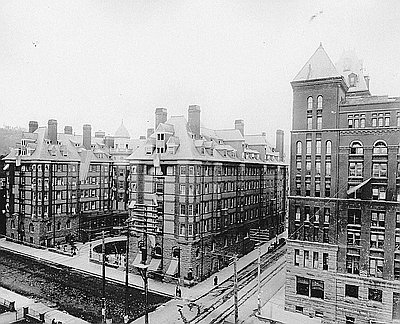
Glossary
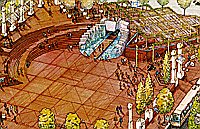
Built Environment Bibliography
Related Historical Records
Summer Fishing Camp on the Columbia
This painting was done in 1884 by J. E. Stuart, a prolific and popular American artist of landscapes, portraits, and American Indians. It depicts a late summer fishing …
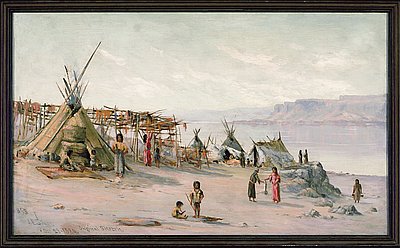
Winter Lodge of Umpqua Indians
This engraving was prepared from a sketch made in 1857 by an unknown artist. It appeared in Frank Leslie’s Illustrated Newspaper, April 24, 1858, accompanying an article titled, …
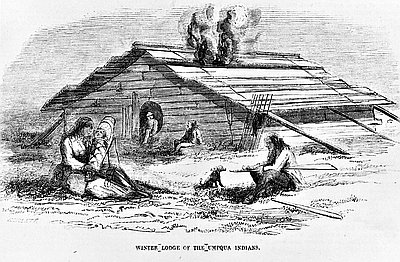
Engraving Chinook Lodge in 1841
This engraving by Richard W. Dodson was based on a sketch by Alfred T. Agate. Agate’s drawings, along with those of several other artists and scientists, illustrated Charles …
