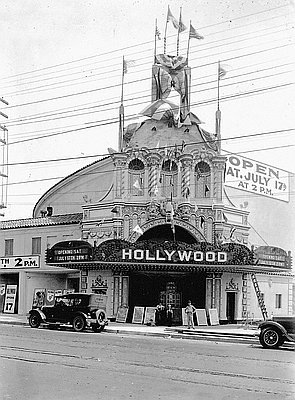The New Century
The professionalization of architecture was greatly influenced by the historically based training given at the French École des Beaux-Arts. In the United States, the Classical Revival styles rose in popularity, greatly influenced by the architecture of the 1893 World’s Columbia Exposition in Chicago. Early in the twentieth century, Chicago again led architectural fashion with some distinctly American design in what Oregon architectural historian Rosalind Clark characterizes as the Chicago School and Sullivanesque styles. These eclectic designs were joined by a variety of other “revivals” that took their cues from many lands and times. From the 1910s into the 1930s, Oregonians built residences in the Spanish Colonial and Mediterranean mode, apartment buildings garbed in Mission and Pueblo fashion, and fraternal lodges and churches flaunting Italian Renaissance and Colonial facades. Eclecticism was the esthetic order.
The Oregon state capitol building, which had been built in stages between 1872 and 1893, collapsed in a fiery inferno on April 25, 1935. The replacement was designed by Francis Keally of the New York architectural firm of Trowbridge & Livingston. Completed in 1938, it retains the classical symmetry and central cupola feature common in American capitol buildings, newly interpreted in a streamlined Art Deco style. While the interior makes some good use of Oregon woods, the dominant material, inside and out, is smooth white marble imported from Vermont.
The nationwide economic depression of the 1930s greatly reduced construction activities of all kinds. With the push of New Deal policies that put public spending to work on public projects, however, Oregon saw a great deal of building activity in certain arenas. Some structures, such as the many federal camps established as work centers for the Civilian Conservation Corps (CCC), were temporary, although the camp buildings were sometimes constructed of wood in a rustic style that presaged the Northwest Regional style. The construction work done by CCC workers, however, has had a lasting visual and cultural impact.
Two major federal projects were the construction of Bonneville Dam and its associated electric power network and the building of Timberline Lodge. Bonneville Dam on the Columbia River was authorized by Congress in 1935 and completed in 1938, providing improved locks for navigation around the Cascades—the first locks had opened in 1896—fish ladders, and generators to produce hydroelectricity. Bonneville was the first in a succession of dams that changed the essential character of the river. The structure itself was an engineering marvel that incorporated elements of the fashionable Art Deco or Streamlined Moderne architectural style.
Timberline Lodge, a project undertaken by the Works Projects Administration to provide meaningful work during the Depression, was architecturally distant from the streamlined sleekness of Bonneville Dam, only fifty miles away. Timberline was a combination of a late offshoot of the Arts and Crafts movement and a trendy and expensive sport—skiing. It was a masterful combination. The influence of Margery Hoffman Smith, who directed the interior textile and art work for the rustic ski lodge and was supervisor of the Federal Oregon Art Project, is especially notable, as is the wood carving and furniture construction overseen by Ray Neufer and the metalwork supervised by O.B. Dawson. The lodge, massive but tightly sited on the slopes of Mt. Hood, is one of the state’s few iconic buildings. It celebrates the inherent qualities of wood, from wooden shingles and board-and-batten siding, to huge wooden beams, wood paneling, hand-crafted wooden chairs and tables that suggest Goldilocks and the Three Bears, and immense cedar newel posts capped by carved bears or badgers.
Timberline’s sophisticated rusticity was unique, but many of its elements can be traced back to earlier resort and recreation buildings in Oregon. Notable precursors were Cloud Cap Inn (1889) on the northern side of Mt. Hood, a log and cedar-shake structure held to the mountain ridge by wire cables; Crater Lake Lodge (1915); the Pilot Butte Inn in Bend (1916); and Battle Axe Inn in Government Camp (1925). All of these structures took advantage of local wood and stone materials and incorporated both vernacular and Craftsman style details. Similar attributes characterize a number of Depression-era projects, especially in national forests and state parks, such as campgrounds (Silver Creek Falls), bridges, and roadway stone retaining walls.
© Richard H. Engeman, 2005. Updated by OHP staff, 2014.
Sections
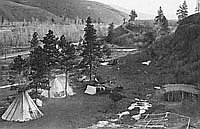
Native Ways and Explorers' Views before 1800
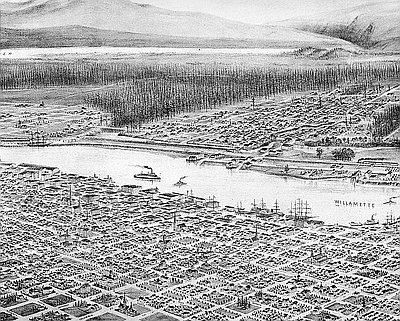
Euro-American Adaptation and Importation
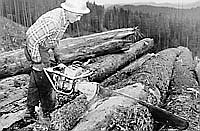
Sawn Lumber and Greek Temples, 1850-1870
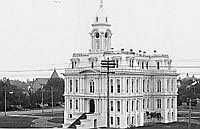
Architectural Fashions and Industrial Pragmatism, 1865-1900

Revival Styles and Highway Alignment, 1890-1940
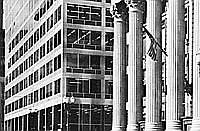
International, Northwest, and Cryptic Styles
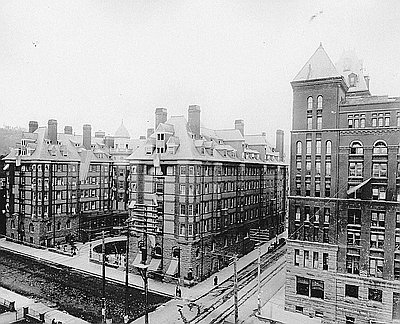
Glossary
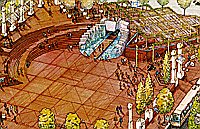
Built Environment Bibliography
Related Historical Records
Bonneville Dam Workers Assembling Turbine
In 1937, the U.S. Army Corps of Engineers (USACE) completed construction of Bonneville Dam, located forty-two miles east of Portland on the Columbia River. The dam’s turbines, connected …
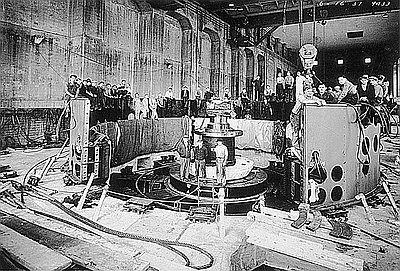
Hollywood Theatre, Portland
Banners and flags announce the opening of the Hollywood Theatre in Portland in this photograph taken in 1926. The 1920s witnessed the explosive growth of the motion picture …
